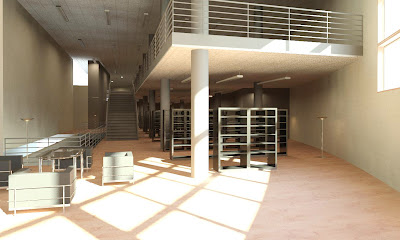The project chose for parametric BIM through API is my final project-Plastic Surgery Center. My topic is changing windows' angle of the two big indoor garden. The gardens are located in the north of the patient tower. Since the privacy is a big issue in the plastic surgery, my aim is that patients or medical staff could modify every angle of the window in order to increase the variability of privacy. Besides, according to my design concept, when all the windows are closed, the surface of the cylinder should be smooth and look like the wave.
Process: Since we cannot create a curved curtain wall directly in the project, For the cylinder curtain wall, I created a new cylinder mass first. And then I imported the mass into the project and created a curtain wall to the mass. For using parameter to control each windows, I created a new curtain wall panel family. The panel family has a curved shape which can form the wave when all the windows are connected to each other.
Then I added an angle parameter to the window panel.
After that, I imported the family into the project. So each window has its individual ID number and can rotate by changing the angle parameter.
In C#, I got the object by rows, which means windows in the same row should be controlled together. I made the top row first, and then repeat the code but change the ID number.
Getting parameters for each row.





















